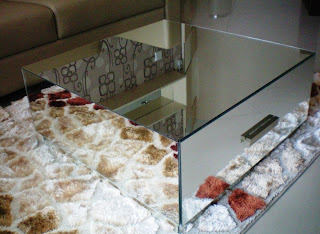






Detailed Project
Owner : Mr. Ihsan Prakoso & Mrs. Lisa
Interior Consultant : Arsinergy Team
Interior Contractor : Arsinergy Interior
Location : Sahid Resident Apartment, 32th Floor unit L - South Jakarta - Indonesia
Time Progress : November 2010 - Januari 2011
Apartment Type L is located on the tip side of the building, has 2 bedrooms consist of master's and kid bed kid room, living room and dining room, its spacious 72m2. Due to the vast apartment is not too large, then the owner wanted the interior design is lightweight and simple to give the impression of broad in whole of rooms but still attractive and harmonious
Having finally agreed with the design theme that we use that is Simple and Minimalist with using solid wood for the basic material of all furniture . For finishing using HPL with natural colors on the furniture, usage of glass with combination HPL for wall panels, mosaic ceramic with naural brown colour for the kitchen backdrop, cover the wallpaper with natural pattern and colour for all rooms except the living room, we usage a wallpaper texstur with natural brown color spotlinght to reinforce the impression of living room which is different from all other rooms as the main room, we present full glass of coffee table also to gave the harmonious and unified impression maintained from the glass backdrop wall panel .
For lighting arrangement we have limited space due to hit the concrete block structure when we will make the drop ceiling in the dining room area, so the ceiling is made by Flat, then we put down light yellow color to give the impression of the room more warm and cozy.
At the Pantry, we use a brown mosaic tile and simple-shaped handle to give the light impression on the , also use yellow LED lights on the panel kitchen.
Find our more picture at our facebook fan page : Arsinergy Architecture